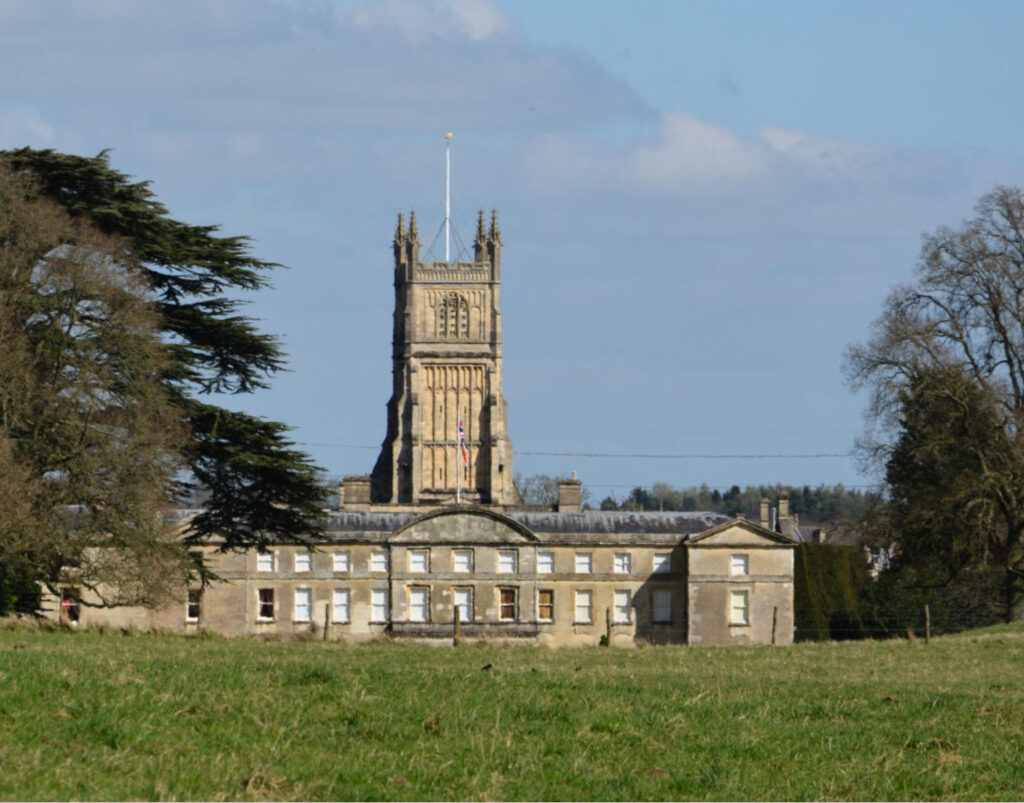
Viewpoint: Cirencester Parish Church tower from Cirencester Park
by Linda and David Viner
Local history enquiries to the Society take all forms, from the obvious and usual suspects (anything Roman in our case of course) to the quirky. They all reflect in some way the experience of living in or visiting an historic town, and sometimes a question asked makes us all think a little more deeply about our landscape, buildings and people in history.
Having an archaeologist’s trained eye helps. A couple of years ago Chris Wardle, city archaeologist in Leicester, visited Cirencester with a friend, no doubt on a bit of a busman’s holiday to the museum. But they also walked in Cirencester Park, always a pleasure and certainly a long-standing and much-valued local tradition.
Chris confessed himself ‘troubled’ on matters of alignments, especially of the parish church tower when studied from various viewpoints in the Park. At the time he said ‘it struck me that the top stage of the parish church tower seems to be of different construction to the supposedly early C15th tower. I also noticed that only the topmost stage is visible from many parts of Cirencester Park. I suggested to my friend that the top stage might have been added some time after the lower stages, in order to enhance the visibility from the Park.’
When viewed from the Broad Ride or even better from Windsor Walk via its own viewpoint of The Mansion, this is indeed a fair query to raise, as one of those ‘chicken or egg’ conundrums. Chris had more: ‘Revisiting the issue and with the advantage of Google Earth, I now observe that the tower, the centre of Cirencester House (i.e. the Mansion) and a monument in Cirencester Park that lies at the end of an avenue c. 1m WNW of Cirencester House form an alignment. So my question is whether there is any evidence that the top stage was added at the behest of Lord Bathurst to enhance the view from within Cirencester Park?’

It’s all a question of sequence. In response we were able to turn to Warwick Rodwell’s archaeological appraisal of the fabric and fixtures of the parish church carried out in 1997 for the vicar and churchwardens in advance of the extensive restoration programme so successfully completed in the years since then. From this study we could say that bequests for the construction of the west tower are recorded in 1402 and 1403, and although ‘several aspects of its design and construction are very unusual’ Warwick believed the west tower to be of one build in the 15th century.
In the course of construction, however, modifications had to be made to compensate for the unsound ground; hence the flying buttresses and the abandonment of any thoughts of topping the tower off with a spire. Warwick did find squinch-arches in the belfry (the topmost stage) to indicate the intention to construct a spire, and a short length of string course which would have joined the base-moulding of a stone spire had one been constructed.
The ringing chamber and clock chamber take up the middle stage of the tower, sitting above the ground stage of the west door and window. Interestingly, Warwick also found ‘ancient graffiti on the walls of the belfry, including the profile of a man, probably late medieval’. So that all seemed fair enough as a well-researched answer.
The Bathursts arrived in 1695 and when Allen, 1st Earl Bathurst, inherited the estate in 1704 he set about the grand designs to house and park which survive today. The Elizabethan house shown in Kip’s engraving of 1712 (which incidentally shows the top stage of the church tower too) was rebuilt 1715-1718 to his own designs. In correspondence with Alexander Pope in 1718, Bathurst complains ‘how it comes to be so oddly bad’. In 1736 correspondence we find: ‘I have also begun to level the hill before the house, and an obelisk shall terminate the view’. Pope thought an obelisk would not be a strong enough statement, hence the statue of Queen Anne, erected in 1741. So that provides the alignment as seen via Google, and on the ground it seems that it is the view from the Windsor Walk towards the house with the church tower behind which is ‘oddly bad’.
The second Google Earth alignment is perhaps the more dramatic, and for five miles the church tower is the focus for the Broad Ride, in itself a splendid walk for those with the energy. Throughout, the top stage of the tower appears surprisingly large, as a focal point. Visually the top stage would perhaps look more in keeping if the spire had been built.
Less strenuous walks in the Park offer their own viewpoints: anywhere along the length of the Broad Ride to town, and the alternative route to and fro via Windsor Walk to pick up the Queen Anne alignment. Add to this the Park’s quota of fascinating follies, including the Octagon, Pope’s Seat and others around the Polo Ground which are a study in themselves.
As a conclusion then, the received wisdom is of a medieval church tower of one build, which was used by Bathurst in his grand designs as a focal point. The challenge of researching all the original sources is there to be taken up, and the current VCH (Victoria County History) initiative towards a Cirencester volume will bring its collective enthusiasms to bear on this topic too.
Note: the background picture, seen if you are using a widescreen computer, is the reverse view from the church tower of Cirencester Park. Picture courtesy Anne Buffoni